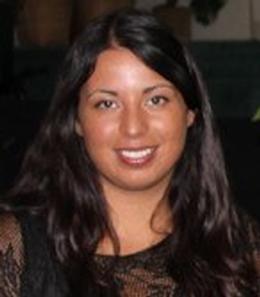$550,000 pending
930 bridge park, troy, MI 48098
| Beds 4 | Baths 4 | 2,547 Sqft | 0.33 Acres |
|
1 of 32 |
Property Description
OPEN HOUSE Sunday 1-3:00 pm - Stunning Brick Colonial in Sought-After Bridge Park Subdivision – Troy High School District! Welcome to this beautifully maintained 4-bedroom, 3.5-bath colonial. Step through the charming mission-style front door into a slate-tiled entryway that leads to spacious and inviting living areas with rich hardwood floors throughout. The large living room flows seamlessly into the formal dining room, featuring a bow window with a scenic view of the private, fenced backyard. The bright and airy kitchen boasts white cabinets, ceramic tile countertops, a stylish backsplash, and a cozy breakfast nook with a doorwall leading to the backyard oasis. Adjacent to the kitchen, the family room offers warmth and charm with a stunning stacked stone gas fireplace and a convenient dry bar/coffee counterâ€â€perfect for entertaining. For those who work from home, the private library/office showcases elegant cherry wood floors, built-in bookshelves, and double French doors. Upstairs, you’ll find four freshly painted, generously sized bedrooms, including a primary en-suite with a full bath - stall shower and ceramic tile finishes. Vacation at Home - Enjoy summer with your own heated, built-in 20 x 40 gunite swimming pool and a stamped concrete patioâ€â€ideal for barbecues and outdoor gatherings. A sprinkler system keeps the lush lawn looking pristine. Additional features include a first-floor laundry room, a partially finished basement with full bath for extra living space, and an attached 2 car side entry garage. Located just minutes from parks, freeways, shopping, dining, and award-winning Troy schools, this home is ready and waiting for you to enjoy the Summer! B&BATVAI Exclude Gazebo
General Information
Sale Price: $550,000
Price/SqFt: $216
Status: Pending
MLS#: rcomi60377759
City: troy
Post Office: troy
Schools: troy school district
County: Oakland
Subdivision: north bridge park sub no 1
Acres: 0.33
Lot Dimensions: 106.00 x 137.00
Bedrooms:4
Bathrooms:4 (3 full, 1 half)
House Size: 2,547 sq.ft.
Acreage: 0.33 est.
Year Built: 1978
Property Type: Single Family
Style: Colonial
Features & Room Sizes
Bedroom 1: 15x15
Bedroom 2 : 12x13
Bedroom 3: 14x15
Bedroom 4: 11x12
Family Room: 13x20
Greatroom:
Dinning Room: 11x14
Kitchen: 11x22
Livingroom: 13x17
Pole Buildings:
Paved Road: Paved Street
Garage: 2
Garage Description: Attached Garage,Electric in Garage,Gar Door Opener,Side Loading Garage,Direct Access
Exterior: Brick
Exterior Misc: Fenced Yard,BBQ/Grill Built-in,Inground Pool,Lawn Sprinkler,Patio,Porch,Terrace
Fireplaces: Yes
Fireplace Description: FamRoom Fireplace,Gas Fireplace
Basement: Yes
Basement Description: Partially Finished
Foundation : Basement
Appliances: Dishwasher,Disposal,Dryer,Microwave,Range/Oven,Refrigerator,Washer
Cooling: Central A/C
Heating: Forced Air
Fuel: Natural Gas
Waste: Public Sanitary
Watersource: Public Water
Tax, Fees & Legal
Est. Summer Taxes: $4,891
Est. Winter Taxes: $1,068
HOA fees:

Information provided by East Central Association of REALTORS
® Copyright 2025
All information provided is deemed reliable but is not guaranteed and should be independently verified. Participants are required to indicate on their websites that the information being provided is for consumers' personal, non-commercial use and may not be used for any purpose other than to identify prospective properties consumers may be interested in purchasing.
Listing By: Lila Abraham of Real Estate One-W Blmfld, Phone: 248-851-4100

