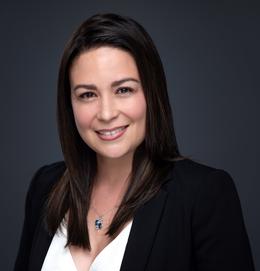$524,900 for Sale
8277 morrow road, algonac, MI 48001
| Beds 4 | Baths 3 | 1,636 Sqft | 2.27 Acres |
|
1 of 41 |
Property Description
OPEN HOUSE SUNDAY 1/19 1PM-3PM. This nearly new 4-bedroom, 2.5-bathroom ranch home, built in 2019, sits on a private 2.27-acre lot, offering an "Up North" feel with plenty of space and tranquility. The main floor features a split-bedroom layout, with two bedrooms on one side and a primary suite on the other. Enjoy an open-concept living area with an electric fireplace and many updates throughout, including modern fixtures, flooring, and appliances. The partially finished walk-out basement includes a large bedroom, full bath, and is pre-plumbed for a kitchen or bar, perfect for additional living space. Additional highlights include a heated garage with a 220-volt 50amp circuit, a spacious deck, and an insulated shed. Don't miss the opportunity to make this modern, private retreat your own.
General Information
Sale Price: $524,900
Price/SqFt: $321
Status: Active
MLS#: mrsmi58050164746
City: clay twp
Post Office: algonac
Schools: algonac
County: St. Clair
Subdivision: 8277 morrow road
Acres: 2.27
Lot Dimensions: 152.50x650.00
Bedrooms:4
Bathrooms:3 (2 full, 1 half)
House Size: 1,636 sq.ft.
Acreage: 2.27 est.
Year Built: 2019
Property Type: Single Family
Style: Ranch
Features & Room Sizes
Bedroom 1:
Bedroom 2 :
Bedroom 3:
Bedroom 4:
Family Room:
Greatroom:
Dinning Room:
Kitchen:
Livingroom:
Pole Buildings:
Garage: 2 Car
Garage Description: Heated,Attached
Construction: Brick,Vinyl
Exterior: Brick,Vinyl
Fireplaces: 1
Basement: Yes
Basement Description: Partially Finished,Walkout Access
Foundation : Basement
Appliances: Dishwasher,Dryer,Microwave,Oven,Range/Stove,Refrigerator,Washer
Cooling: Ceiling Fan(s),Central Air,Heat Pump
Heating: Forced Air,Heat Pump
Fuel: Heat Pump,LP Gas/Propane
Waste: Septic Tank (Existing)
Watersource: Public (Municipal)
Tax, Fees & Legal
Est. Summer Taxes: $3,133
Est. Winter Taxes: $2,299
HOA fees: 1
Legal Description: BEG N 0D 52M 30S E 2766.61' FROM S 1/4 COR, TH N 0D 52M 30S E 152.50', TH S 82D 18M 58S E 653.41', TH S 0D 44M 37S W 114.58', TH N 85D 38M 15S W 650' TO BEG SECTION 29 T3N R16E 1.99 A

IDX provided courtesy of Realcomp II Ltd. via AAA McNamara Properties and MiRealSource, ©2025 Realcomp II Ltd. Shareholders
Listing By: Cathryn Scalabrino Tamou of Keller Williams Realty Lakeside, Phone: (586) 532-0500

