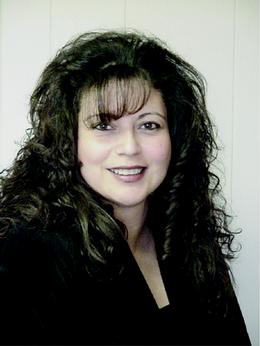$325,500 for Sale
490 clayburn, waterford, MI 48327
| Beds 3 | Baths 3 | 1,614 Sqft | 0.28 Acres |
|
1 of 50 |
Property Description
BUYER GOT COLD FEET DAYS BEFORE CLOSING (clean inspection and appraisal), This fantastic home, set on a double lot (included in sale is the adjacent lot purchased by the seller-perfect for a pole barn or second garage), is on a dead-end street that leads to hiking trails and offers an optional membership to a nearby swim association, beach, park, pavilion on all-sports Crescent Lake and kayak launch onto the Clinton River. With a private wooded backyard, this charming home showcases hardwood floors in kitchen and dining room, an open floor plan, and beautiful crown molding throughout the first floor. The first level includes a stylish kitchen, first-floor laundry, and plenty of natural light. Upstairs, you'll find three spacious bedrooms, including a spacious primary suite with a newly remodeled ensuite bathroom featuring a extra-large shower. Recent upgrades include a 3-year-old Trex deck, new furnace (2022), hot water heater, sprinkler system, fresh interior paint, new blinds, recessed lighting, and a generator hookup (whole house propane generator negotiable). This home has so much closet space! Come experience the serenity of this home for yourself. The private backyard is perfect for entertaining with a Trex deck and large shed covered patio with window seating. Buyer’s Agent to Verify All Information.
Waterfront
Water Name: crescent lake/clinton riv
Water Description: All Sports Lake,Lake/River Access,Association Access
General Information
Sale Price: $325,500
Price/SqFt: $202
Status: Active
MLS#: rcomi60345617
City: waterford twp
Post Office: waterford
Schools: waterford school district
County: Oakland
Subdivision: crescent lake estates no 2
Acres: 0.28
Lot Dimensions: 100 x 125.00
Bedrooms:3
Bathrooms:3 (2 full, 1 half)
House Size: 1,614 sq.ft.
Acreage: 0.28 est.
Year Built: 2008
Property Type: Single Family
Style: Colonial
Features & Room Sizes
Bedroom 1: 18x18
Bedroom 2 : 11x13
Bedroom 3: 13x10
Bedroom 4:
Family Room:
Greatroom:
Dinning Room: 9x10
Kitchen: 10x9
Livingroom: 14x17
Pole Buildings:
Paved Road: Paved Street
Garage: 2
Garage Description: Attached Garage
Exterior: Aluminum,Vinyl Siding
Exterior Misc: Deck,Lawn Sprinkler,Porch
Basement: No
Foundation : Crawl
Appliances: Dishwasher,Disposal,Dryer,Microwave,Refrigerator,Washer
Cooling: Ceiling Fan(s),Central A/C
Heating: Forced Air
Fuel: Natural Gas
Waste: Public Sanitary
Watersource: Public Water
Tax, Fees & Legal
Est. Summer Taxes: $1,153
Est. Winter Taxes: $977
HOA fees:

Information provided by East Central Association of REALTORS
® Copyright 2024
All information provided is deemed reliable but is not guaranteed and should be independently verified. Participants are required to indicate on their websites that the information being provided is for consumers' personal, non-commercial use and may not be used for any purpose other than to identify prospective properties consumers may be interested in purchasing.
Listing By: Debra Katz of Five Star Real Estate-Commerce, Phone: 248-313-2880

