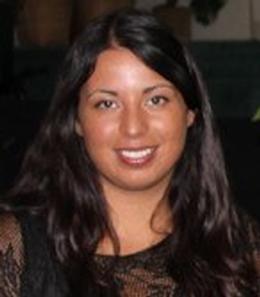$109,999 for Sale
4536 milton, flint, MI 48507
| Beds 3 | Baths 1 | 924 Sqft | 0.11 Acres |
|
1 of 46 |
Property Description
Your dream home is here!!! You may stop hunting houses. This recently remodeled, super cute bungalow has everything you and your family need. 3 Spacious, beautiful, newly painted and newly carpeted bedrooms with nice windows that let plenty of natural light and fresh air in. The newly painted kitchen has nice cabinets with enough space to store everything you need and has a new stainless-steel LG refrigerator, new stainless-steel range & oven and microwave. The good-sized living room is so charming with new paint, new carpet and 2 windows which allow enough natural light in. The full bathroom has new paint and new cabinet & sink. It has a beautiful porch, deck, fenced backyard and detached 2 car garage with a new garage door. The partial finished basement can be turned to 2 extra bedrooms or office space or entertainment room. Both doors have been installed a smart lock. Also, the beautiful neighborhood is very quiet, convenient, peaceful and kid & pet friendly. Close to Windiate Park, restaurants, pharmacy, gas station, groceries, post office, Baker College, University of Michigan Flint Campus, Flint golf club, Thread Lake and highway 475. So many updates here including newer roof, newer central AC, new carpet, new painting for each room including the entire basement, new floor for the entire basement (will be finish before Nov. 30, 2024), new stainless-steel LG refrigerator, new stainless-steel range/over and microwave, new smart locks, new garage door, new smart thermostat and new bathroom cabinet & sink.
General Information
Sale Price: $109,999
Price/SqFt: $119
Status: Active
MLS#: rcomi60348197
City: flint
Post Office: flint
Schools: flint city school district
County: Genesee
Subdivision: dixieland
Acres: 0.11
Lot Dimensions: 60.00 x 80.50
Bedrooms:3
Bathrooms:1 (1 full, 0 half)
House Size: 924 sq.ft.
Acreage: 0.11 est.
Year Built: 1948
Property Type: Single Family
Style: Bungalow
Features & Room Sizes
Bedroom 1: 30x10
Bedroom 2 : 12x10
Bedroom 3: 9x10
Bedroom 4:
Family Room:
Greatroom:
Dinning Room:
Kitchen: 12x10
Livingroom:
Pole Buildings:
Paved Road: Paved Street
Garage: 2
Garage Description: Detached Garage
Exterior: Vinyl Siding
Exterior Misc: Fenced Yard
Basement: Yes
Basement Description: Finished,Walk Out
Foundation : Michigan Basement
Appliances: Microwave,Range/Oven,Refrigerator
Cooling: Central A/C
Heating: Forced Air
Fuel: Natural Gas
Waste: Public Sanitary
Watersource: Public Water
Tax, Fees & Legal
Est. Summer Taxes: $1,097
Est. Winter Taxes: $87
HOA fees:

Information provided by East Central Association of REALTORS
® Copyright 2024
All information provided is deemed reliable but is not guaranteed and should be independently verified. Participants are required to indicate on their websites that the information being provided is for consumers' personal, non-commercial use and may not be used for any purpose other than to identify prospective properties consumers may be interested in purchasing.
Listing By: Diana Mannino of Bluesky Realty Experts, Phone: 248-205-0181

