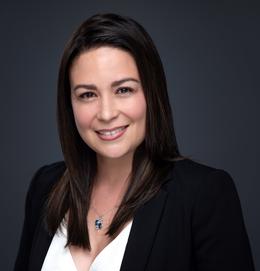$3,500,000 for Sale
4150 port austin, caseville, MI 48725
| Beds 4 | Baths 7 | 8,086 Sqft | 1.70 Acres |
|
1 of 22 |
Property Description
Breathtaking 8000+SF estate with solid stone exterior & 400+’ of frontage on Lake Huron! This oasis on 1.7 acres is fronted by an elegant circular drive and enveloped by pristine grounds offering stunning water views. The grand 4 bedroom 6.1 bath showplace comes with every luxury, from upgraded builder finishes throughout to towering ceilings; underfloor heating; striking woodwork and fireplaces; all oversized Marvin windows to optimize vistas; expansive living/entertaining areas; fabulous custom chef’s kitchen with extensive granite counters and premium appliances; a sunroom; luxurious bedroom wings with indulgent primary suite; sky-lit 3rd floor family/lounge area; enormous finished basement with billiards, gym, full kitchen and 4k media room; incredible indoor heated Swim spa/lap pool with vaulted ceilings, walls of built-ins and massive windows overlooking the lake. State-of-the-art geo thermal HVAC, whole-house generator, reverse osmosis water system, outside shower, security system with cameras, the list goes on!
Waterfront
Water Name: lake huron
Water Description: All Sports Lake,Lake Frontage,Lake/River Access,Waterfront,Beach Access,Beach Front
General Information
Sale Price: $3,500,000
Price/SqFt: $433
Status: Active
MLS#: rcomi60329506
City: lake twp
Post Office: caseville
Schools: elkton - pigeon - bay port schools
County: Huron
Subdivision: slavin's sub
Acres: 1.7
Lot Dimensions: 251x317x101x233
Bedrooms:4
Bathrooms:7 (6 full, 1 half)
House Size: 8,086 sq.ft.
Acreage: 1.7 est.
Year Built: 2007
Property Type: Single Family
Style: Colonial
Features & Room Sizes
Bedroom 1: 18x22
Bedroom 2 : 24x26
Bedroom 3: 15x18
Bedroom 4: 16x19
Family Room:
Greatroom:
Dinning Room: 14x18
Kitchen: 22x35
Livingroom: 18x25
Pole Buildings:
Paved Road: Paved Street,Private Road
Garage: 3.5
Garage Description: Attached Garage,Electric in Garage,Gar Door Opener,Side Loading Garage,Direct Access
Exterior: Stone
Exterior Misc: Exterior Balcony,Lawn Sprinkler,Patio,Porch
Fireplaces: Yes
Fireplace Description: Basement Fireplace,Gas Fireplace,LivRoom Fireplace,Primary Bedroom Fireplace
Basement: Yes
Basement Description: Finished
Foundation : Basement
Appliances: Dishwasher,Disposal,Dryer,Microwave,Range/Oven,Refrigerator,Washer
Cooling: Ceiling Fan(s),Central A/C
Heating: Forced Air,Zoned Heating
Fuel: Geothermal,Natural Gas
Waste: Septic
Watersource: Private Well
Tax, Fees & Legal
Est. Summer Taxes: $9,661
Est. Winter Taxes: $30,940
HOA fees:

Information provided by East Central Association of REALTORS
® Copyright 2025
All information provided is deemed reliable but is not guaranteed and should be independently verified. Participants are required to indicate on their websites that the information being provided is for consumers' personal, non-commercial use and may not be used for any purpose other than to identify prospective properties consumers may be interested in purchasing.
Listing By: Dan Gutfreund of Signature Sotheby's International Realty Bham, Phone: 248-644-7000

