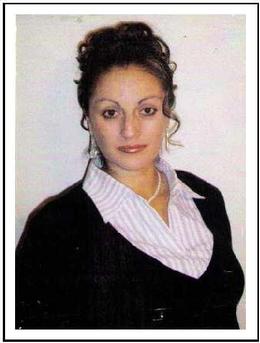$169,000 for Sale
3968 bedford, detroit, MI 48224
| Beds 3 | Baths 1 | 1,318 Sqft | 0.11 Acres |
|
1 of 22 |
Property Description
LOOKING FOR A LARGE MOVE-IN READY COMPLETELY REMODELED HOME IN MORNIGSIDE?This is it! This home has been completely redone from top to bottom, and all you need to do is move in! 3 large bedrooms + 1brand new bath has all the space you can need. You’ll love this mix of old & new with full updates + historic Detroit charm this area is known for.Large living area has open concept with a kitchen, dining room, and living room w/ LED recessed lighting, vinyl flooring.Stunning kitchen w/ granite countertop.One-of-a-kind bathroom tastefully renovated w/floor-ceiling ceramic tile, brand new vanities, toilets & LED lighting.You won’t believe the space and privacy you have with the large bedrooms w/ high-end ceiling fan.2nd floor has an another bright & spacious bedroom w/ tons of natural lightExtra space in the freshly painted clean & dry basement can be finished for third living area, entertainment room, or gym area. Large backyard with privacy from neighbors w/ driveway + parking pad. All updates include: whole house PEX, 200 amp electrical panel +whole-house wiring, roof & vinyl windows. Nothing for you to do!!PRIME LOCATION seconds away from Grosse Point on a few blockss off Mack Ave; w/ tons of restaurants, shopping, hospital nearby + easy access to the Belle Isle/Detroit River. Close to I-94. Great for a quick commute anywhere. Schedule your private showing today.
General Information
Sale Price: $169,000
Price/SqFt: $128
Status: Active
MLS#: rcomi60348387
City: detroit
Post Office: detroit
Schools: detroit city school district
County: Wayne
Subdivision: east detroit development cos no 1 (plats)
Acres: 0.11
Lot Dimensions: 40.00 x 121.00
Bedrooms:3
Bathrooms:1 (1 full, 0 half)
House Size: 1,318 sq.ft.
Acreage: 0.11 est.
Year Built: 1939
Property Type: Single Family
Style: Colonial
Features & Room Sizes
Bedroom 1: 10x12
Bedroom 2 : 10x10
Bedroom 3: 10x10
Bedroom 4:
Family Room:
Greatroom:
Dinning Room: 10x11
Kitchen: 5x9
Livingroom: 10x14
Pole Buildings:
Paved Road: Paved Street
Garage: 1
Garage Description: Detached Garage
Exterior: Brick
Basement: Yes
Basement Description: Unfinished
Foundation : Basement
Heating: Forced Air
Fuel: Natural Gas
Waste: Public Sanitary
Watersource: Public Water
Tax, Fees & Legal
Est. Summer Taxes: $1,434
Est. Winter Taxes: $146
HOA fees:

Information provided by East Central Association of REALTORS
® Copyright 2024
All information provided is deemed reliable but is not guaranteed and should be independently verified. Participants are required to indicate on their websites that the information being provided is for consumers' personal, non-commercial use and may not be used for any purpose other than to identify prospective properties consumers may be interested in purchasing.
Listing By: Nazareth Sanchez of RE/MAX Leading Edge, Phone: 313-277-7777

