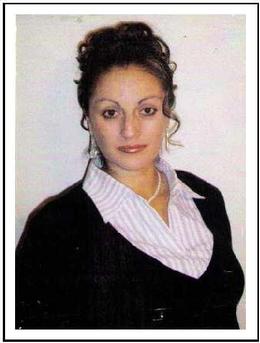$3,900,000 for Sale
362 keswick road, bloomfield hills, MI 48304
| Beds 5 | Baths 8 | 8,429 Sqft | 1.80 Acres |
|
1 of 97 |
Property Description
Nestled in the highly sought-after Bloomfield Hills Vaughn Triangle, a long private brick-paved drive leads to an awe-inspiring sprawling estate. Unmatched in both its interior and exterior beauty, this magnificent property rests on 1.8 acres of meticulously manicured grounds, adorned with splendid gardens and inviting outdoor spaces. Step inside the 8,000+ SF showpiece and be captivated by the refined details found throughout. The double-height marble foyer with its striking staircase sets the tone for the elegance that awaits. The main rooms flow seamlessly, providing an ideal setting for hosting unforgettable gatherings. Each space is graced with custom moldings, artful ceilings, and a harmonious blend of marble, onyx, and hardwood floors. Magnificent fireplaces and walls of windows further elevate the ambiance, bathing the interiors in natural light. Indulge your culinary passions in the chef's dream kitchen and lose yourself in the allure of the wood-clad library. The master suite with its spa-like bath promises a tranquil retreat. Additionally, a finished basement and a three-car garage provide ample space for your lifestyle needs. Situated near Cranbrook Educational Community, this estate enjoys a top-notch location, adding to its desirability. Prepare to be enchanted by the grandeur and rare beauty of this remarkable residence, meticulously crafted to offer an unparalleled living experience that defines luxury living at its finest. This home is a true marvel.
General Information
Sale Price: $3,900,000
Price/SqFt: $463
Status: Active
MLS#: rcomi20240043076
City: bloomfield hills
Post Office: bloomfield hills
Schools: bloomfield hills
County: Oakland
Subdivision: briarbank
Acres: 1.8
Lot Dimensions: 160X315X105X272X158X129
Bedrooms:5
Bathrooms:8 (5 full, 3 half)
House Size: 8,429 sq.ft.
Acreage: 1.8 est.
Year Built: 1953
Property Type: Single Family
Style: Colonial
Features & Room Sizes
Bedroom 1:
Bedroom 2 :
Bedroom 3:
Bedroom 4:
Family Room:
Greatroom:
Dinning Room:
Kitchen:
Livingroom:
Pole Buildings:
Paved Road: Paved
Garage: 3 Car
Garage Description: Attached
Construction: Brick,Stone
Exterior: Brick,Stone
Exterior Misc: Lighting
Fireplaces: 1
Basement: Yes
Basement Description: Unfinished
Foundation : Basement
Appliances: Dishwasher,Dryer,Washer,Bar Fridge
Cooling: Central Air
Heating: Forced Air
Fuel: Natural Gas
Waste: Public Sewer (Sewer-Sanitary)
Watersource: Public (Municipal)
Tax, Fees & Legal
Home warranty: No
Est. Summer Taxes: $41,878
Est. Winter Taxes: $8,517
Legal Description: T2N, R10E, SEC 15 BRIARBANK PART OF LOTS 30 & 31 BEG AT SW COR OF SD LOT 31, TH N 25-23-27 E 314.05 FT, TH N 54-13-00 E 104.91 FT, TH S 38-01-16 E 248.25 FT, TH S 44-50-11 E 6 FT, TH S 41-12-12 W 157 FT, TH S 64-28-10 W 130.33 FT, TH ALG CURVE TO LEFT, RAD 495.33 FT, CHORD BEARS N 78-59-50 W 127.49 FT, DIST OF 127.85 FT, TH ALG CURVE TO RIGHT, RAD 174.65 FT, CHORD BEARS N 81-14-30 W 31.09 FT, DIST OF 31.14 FT TO BEG 2-1-05 FR 009

IDX provided courtesy of Realcomp II Ltd. via AAA McNamara Properties and Realcomp II Ltd, ©2025 Realcomp II Ltd. Shareholders
Listing By: Shawn R Arnaout of @properties Christie's Int'l R E Rochester, Phone: (248) 218-0234

