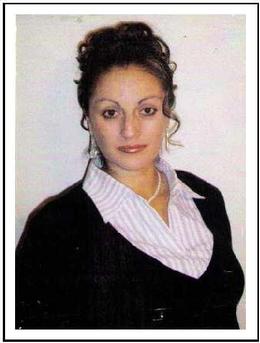$325,000 for Sale
345 bright angel drive, prudenville, MI 48651
| Beds 3 | Baths 2 | 1,762 Sqft | 0.53 Acres |
|
1 of 46 |
Property Description
Absolutely beautiful, custom built 3-4 bedroom, 2.5 full baths, open floor plan, .53 acre golf course FRONTAGE home. Extra 1.59 acre buildable lot across the street with separate tax id #0030150110020 included in purchase price! Huge great room with gas fireplace, large kitchen (all appliances stay, plus washer, dryer and generator) with separate sinks, dining room with sliders to composite deck, cathedral ceilings, large master bedroom with master bathroom with his and her toilets and sinks (2 of each). Super large mud room and laundry room combo, split bedroom floorplan with master on the opposite side of house from the other bedroom wing, and 2-3 additional large bedrooms, (the 3rd can be a sitting room or office with doorwall to deck), nice entry foyer, unfinished walk up attic for storage or additional living area if finished. Circle driveway, garden, large 2.5 car garage with drive-through, rear garage door . This is a fantastic property with so many extra amenities. Convenient location, close to town, Houghton Lake, expressways, shopping, restaurants and more. Move in Condition, Immediate possession!
General Information
Sale Price: $325,000
Price/SqFt: $184
Status: Active
MLS#: rcomi20250004696
City: denton twp
Post Office: prudenville
Schools: houghton lake
County: Roscommon
Acres: 0.53
Lot Dimensions: 154 x 187 x 100 x 203
Bedrooms:3
Bathrooms:2 (2 full, 0 half)
House Size: 1,762 sq.ft.
Acreage: 0.53 est.
Year Built: 1997
Property Type: Single Family
Style: Ranch
Features & Room Sizes
Bedroom 1:
Bedroom 2 :
Bedroom 3:
Bedroom 4:
Family Room:
Greatroom:
Dinning Room:
Kitchen:
Livingroom:
Pole Buildings:
Paved Road: Paved
Garage: 2.5 Car
Garage Description: 2+ Assigned Spaces,Direct Access,Electricity,Door Opener,Workshop,Attached
Construction: Vinyl
Exterior: Vinyl
Exterior Misc: Lighting
Fireplaces: 1
Fireplace Description: Gas
Basement: No
Foundation : Crawl
Appliances: Built-In Electric Oven,Built-In Refrigerator,Dishwasher,Dryer,ENERGY STAR® qualified dishwasher,Gas Cooktop,Warming Drawer,Washer
Cooling: Ceiling Fan(s),Central Air
Heating: Forced Air
Fuel: Natural Gas
Waste: Septic Tank (Existing)
Watersource: Well (Existing)
Tax, Fees & Legal
Home warranty: No
Est. Summer Taxes: $895
Est. Winter Taxes: $1,412
Legal Description: L-829 P-230 L-939 P-2100 (L-827 P-177) 223 COM AT SW COR OF SEC 15 TH N 0 DEG 10'47"E 33 FT FOR POB TH N 0 DEG 10'47"E 338.45 FT TH S 88 DEG 59' E 130.62 FT TOWLY R/W LINE OF BRIGHT ANGEL DR TH S 22 DEG 59'E ALG R/W 215.60 FT TH SELY 97.97FT TH S 11 DEG 06'17"W 61.10 FT TH SELY ALG WLY R/W OF BRIGHT ANGEL DR ALG ARC 294.02FT RAD CURV TO LEFT 140.72FT WHICHBEARS S75DEG16'29"E 139.43FT TH N88DEG 59'17"W ALG SEC LINE 481.46FT TO POB PART OF SW 1/4 SEC 15 T22NR3W

IDX provided courtesy of Realcomp II Ltd. via AAA McNamara Properties and Realcomp II Ltd, ©2025 Realcomp II Ltd. Shareholders
Listing By: Janice Stuckey of American Associates Inc, Phone: (810) 750-3333

