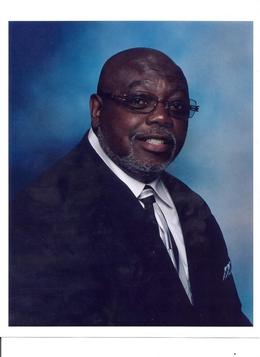$367,900 for Sale
23421 westwood, trenton, MI 48183
| Beds 4 | Baths 4 | 2,132 Sqft | 0.19 Acres |
|
1 of 61 |
Property Description
Beautiful Brownstown 4 bedroom 2.2 Bath Colonial. Enjoy modern conveniences for a peaceful place to call Home. Newer roof, New Carpet, Whole House all in 4 water Filter-softener-refiner & clarifier, New Furnace & Water Heater, Sprinkler system. In this Perfectly Placed home Enjoy the view of the well-kept Neighborhood Pond directly across the street. Enjoy quiet nights & serene days on the large covered porch. The backyard backs to nature's fence, entertain with plenty of Patio Space right off the sliding door entry to the kitchen. The Living & Formal Dining rm pair around to the expansive Kitchen perfect for the home chef & entertainer complete w/a center island, pantry, & plenty of cabinet space. Granite counter Breakfast Bar conveniently placed to flow between the Breakfast Eating Area and the well-designed Family Room. Family rm features Lustrous Hardwood Flooring w/a gas Fireplace. Move down to the Finished Basement & enjoy the Theatre Room for plenty of fun Netflix nights, around the corner is a Half Bath, & down the hall is a Bar/game rm adjacent to an office/library. Large Master En Suit w/a large Walk-in closet & Full Bath; a 2nd Bdrm is large enough to be a Master Bedroom also w/a Walk in Closet; a 3rd Bdrm also features a large walk-in closet; & the 4th Bedroom features a large 2-door wide closet. What is not to Love, Have it All and Call it Home! 1 Year Home Warranty Offered
General Information
Sale Price: $367,900
Price/SqFt: $173
Status: Active
MLS#: rcomi60399132
City: brownstown twp
Post Office: trenton
Schools: woodhaven
County: Wayne
Subdivision: westwood farms
Acres: 0.19
Lot Dimensions: 60.00X138.70
Bedrooms:4
Bathrooms:4 (2 full, 2 half)
House Size: 2,132 sq.ft.
Acreage: 0.19 est.
Year Built: 1996
Property Type: Single Family
Style: Colonial
Features & Room Sizes
Bedroom 1: 13x17
Bedroom 2 : 11x11
Bedroom 3: 10x10
Bedroom 4: 13x12
Family Room: 17x13
Greatroom:
Dinning Room: 13x10
Kitchen: 19x13
Livingroom: 14x13
Pole Buildings:
Paved Road: Paved Street
Garage: 2
Garage Description: Attached Garage,Gar Door Opener
Exterior: Aluminum,Brick
Exterior Misc: Patio,Porch
Fireplaces: Yes
Fireplace Description: FamRoom Fireplace,Gas Fireplace
Basement: Yes
Basement Description: Finished
Foundation : Basement
Appliances: Dishwasher,Disposal,Dryer,Microwave,Range/Oven,Refrigerator,Washer
Cooling: Central A/C
Heating: Forced Air
Fuel: Natural Gas
Waste: Public Sanitary,Public At Street
Watersource: Public Water,Public Water at Street
Tax, Fees & Legal
Est. Summer Taxes: $2,868
Est. Winter Taxes: $2,547
HOA fees: 600
HOA fees Period: Yearly

Information provided by East Central Association of REALTORS
® Copyright 2025
All information provided is deemed reliable but is not guaranteed and should be independently verified. Participants are required to indicate on their websites that the information being provided is for consumers' personal, non-commercial use and may not be used for any purpose other than to identify prospective properties consumers may be interested in purchasing.
Listing By: Jenise Pewitt of HJS Realty, Phone: 313-446-6900

