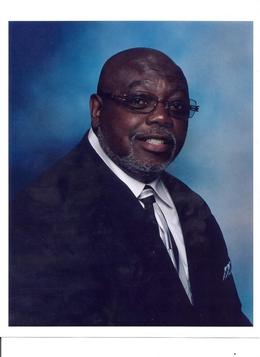$1,799,000 for Sale
1748 stanley, birmingham, MI 48009
| Beds 6 | Baths 6 | 3,510 Sqft | 0.15 Acres |
|
1 of 47 |
Property Description
Beautiful newer construction located on picturesque Stanley Blvd is the turn-key home that you have been waiting for! This home features over 4,800 sq ft. of finished living space with an open layout showcasing hardwood flooring throughout, 9 foot ceilings, 6 bedrooms, 5.1 baths and generous living spaces. The expansive cook’s kitchen features an entertainer's island, custom cabinetry, walk in pantry, SS appliances and overlooks the great room and dining room. The first floor includes a home office, powder room and a mud room with tons of built-in storage & lockers. The second floor features four generous bedrooms, including the primary suite with a spacious walk in closet & expansive bathroom w/soaking tub. A convenient second floor laundry is also positioned perfectly between all bedrooms for easy use. The third floor suite is a quiet oasis with a bright room that includes a walk-in closet & full bathroom. This space could be used for several different options: in-law suite/au pair/guest room/kids playroom or an additional office. The finished basement will also impress with soaring ceilings, media room, workout room, bedroom & full bathroom. This home is located within walking distance to downtown Birmingham, Pierce elementary and nearby parks.
General Information
Sale Price: $1,799,000
Price/SqFt: $513
Status: Active
MLS#: rcomi60356301
City: birmingham
Post Office: birmingham
Schools: birmingham city school district
County: Oakland
Subdivision: birmingham crestview sub
Acres: 0.15
Lot Dimensions: 50.00 x 128.00
Bedrooms:6
Bathrooms:6 (5 full, 1 half)
House Size: 3,510 sq.ft.
Acreage: 0.15 est.
Year Built: 2023
Property Type: Single Family
Style: Colonial
Features & Room Sizes
Bedroom 1: 19x16
Bedroom 2 : 10x14
Bedroom 3: 13x17
Bedroom 4: 17x12
Family Room:
Greatroom:
Dinning Room: 10x14
Kitchen: 19x12
Livingroom:
Pole Buildings:
Paved Road: Paved Street
Garage: 2
Garage Description: Detached Garage,Gar Door Opener,Side Loading Garage
Exterior: Vinyl Siding
Exterior Misc: Deck,Fenced Yard,Patio,Porch
Fireplaces: Yes
Fireplace Description: Gas Fireplace,Grt Rm Fireplace
Basement: Yes
Basement Description: Finished
Foundation : Basement
Appliances: Dishwasher,Disposal,Dryer,Microwave,Range/Oven,Refrigerator,Washer
Cooling: Central A/C
Heating: Forced Air
Fuel: Natural Gas
Waste: Public Sanitary
Watersource: Public Water
Tax, Fees & Legal
Est. Summer Taxes: $23,412
Est. Winter Taxes: $2,513
HOA fees:

Information provided by East Central Association of REALTORS
® Copyright 2025
All information provided is deemed reliable but is not guaranteed and should be independently verified. Participants are required to indicate on their websites that the information being provided is for consumers' personal, non-commercial use and may not be used for any purpose other than to identify prospective properties consumers may be interested in purchasing.
Listing By: Bridget Ercolani of KW Domain, Phone: 248-590-0800

