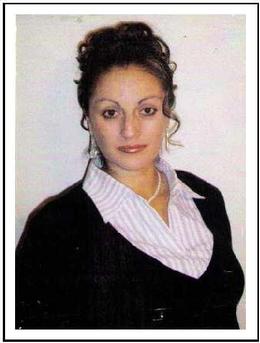$235,000 for Sale
1671 n center road, saginaw, MI 48638
| Beds 3 | Baths 2 | 1,392 Sqft | 0.47 Acres |
|
1 of 39 |
Property Description
**Coming Soon! Your Dream Home in Saginaw Township** This updated and beautiful home has everything you've been looking for! Located in a desirable area of Saginaw Township with great schools. This charming home features a spacious front porch and an expansive backyard that's perfect for family gatherings and gardening! **All Updates - Less than 5 years** Outside you'll find a newer roof, chimney cap, gutters, siding, windows, exterior doors, front porch, garage doors. Inside you'll find newer engineered hardwood floors, carpet in bedrooms, and a charming kitchen with modern cabinetry, beautiful countertops, and an amazing glass backsplash. Frigidaire appliances, including stove, refrigerator, microwave, and dishwasher. Both bathrooms were gutted with newer vanities, toilets, shower surrounds, and ceramic tile. The private bath features a stunning ceramic shower. The full basement comes with a semi-finished section ready for your personal touches. In the dining room you'll love the cozy feel of the double sided fireplace shared with the living room, then step outside the gorgeous sliding glass door to your spacious backyard with a park-like setting that is absolutely perfect for outdoor activities and relaxation. Electrical Upgrades within the past couple years including a electrical box and line, plenty of power to add a pool, hot tub, and additional features. This home is the perfect combination of modern updates and comfort. Don't miss the opportunity to make it yours! **Schedule a showing today before it's gone!**
General Information
Sale Price: $235,000
Price/SqFt: $169
Status: Active
MLS#: rcomi20240094245
City: saginaw twp
Post Office: saginaw
Schools: saginaw twp
County: Saginaw
Subdivision: pletscher sub
Acres: 0.47
Lot Dimensions: 105.00 x 195.00
Bedrooms:3
Bathrooms:2 (2 full, 0 half)
House Size: 1,392 sq.ft.
Acreage: 0.47 est.
Year Built: 1973
Property Type: Single Family
Style: Ranch
Features & Room Sizes
Bedroom 1:
Bedroom 2 :
Bedroom 3:
Bedroom 4:
Family Room:
Greatroom:
Dinning Room:
Kitchen:
Livingroom:
Pole Buildings:
Paved Road: Paved
Garage: 2 Car
Garage Description: Attached
Construction: Brick,Vinyl
Exterior: Brick,Vinyl
Exterior Misc: Chimney Cap(s),Fenced
Fireplaces: 1
Basement: Yes
Basement Description: Unfinished
Foundation : Basement
Appliances: Dishwasher,Dryer,Free-Standing Gas Oven,Free-Standing Refrigerator,Microwave,Washer
Cooling: Central Air
Heating: Forced Air
Fuel: Natural Gas
Waste: Public Sewer (Sewer-Sanitary)
Watersource: Public (Municipal)
Tax, Fees & Legal
Home warranty: No
Est. Summer Taxes: $1,974
Est. Winter Taxes: $1,119
Legal Description: LOT 92 PLETSCHER SUBD. SEC 20 T12N R4E

IDX provided courtesy of Realcomp II Ltd. via AAA McNamara Properties and Realcomp II Ltd, ©2025 Realcomp II Ltd. Shareholders
Listing By: Crystal Hines of Red Fox Realty LLC, Phone: (810) 630-6652

