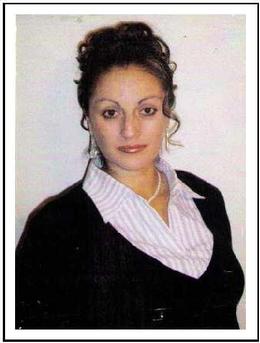$399,900 for Sale
15810 cumberland street, riverview, MI 48193
| Beds 3 | Baths 3 | 2,025 Sqft | 0.23 Acres |
|
1 of 34 |
Property Description
Welcome to this custom-built, one-owner gem in the heart of Riverview! Built in 1979 and on a large corner lot and meticulously maintained, this spacious brick home features 3 oversized bedrooms and 2 updated full bathrooms, including a primary suite with a walk-in tiled shower and bidet. The updated kitchen boasts custom tile (also in hallways), oak cabinetry, granite countertops, and stainless steel Samsung appliances—a dream! Enjoy the convenience of first-floor laundry, tile flooring throughout (including the tiled patio!), and a finished basement complete with a second full kitchen, gas range, microwave, dishwasher, and a disposal—perfect for entertaining. The basement has been waterproofed both inside and out for added peace of mind. Major mechanicals have been updated: furnace (2018), A/C (<10 years), water heater (2023), and sump pump (May 2025). Recent updates include a freshly painted kitchen and hallway, and a fireplace (which has been certified for use and the chimney has been repaired inside and outside). The home also features a security system with 4 cameras (service available through Wyandotte Alarm), and an existing sprinkler system (not currently in use). This lovingly maintained home blends thoughtful upgrades with original charm—schedule your showing today! *Buyer to assume the small list of leftover repairs from the City Inspection. The Inspection Report is in the Docs section. All items with a checkmark have been completed.*
General Information
Sale Price: $399,900
Price/SqFt: $197
Status: Active
MLS#: rcomi20251019792
City: riverview
Post Office: riverview
Schools: riverview
County: Wayne
Subdivision: riverview glens sub
Acres: 0.23
Lot Dimensions: 83.57X120.01
Bedrooms:3
Bathrooms:3 (2 full, 1 half)
House Size: 2,025 sq.ft.
Acreage: 0.23 est.
Year Built: 1979
Property Type: Single Family
Style: Ranch
Features & Room Sizes
Bedroom 1:
Bedroom 2 :
Bedroom 3:
Bedroom 4:
Family Room:
Greatroom:
Dinning Room:
Kitchen:
Livingroom:
Pole Buildings:
Paved Road: Paved
Garage: 2 Car
Garage Description: Direct Access,Electricity,Door Opener,Side Entrance,Attached,Driveway
Construction: Brick
Exterior: Brick
Fireplaces: 1
Fireplace Description: Natural
Basement: Yes
Basement Description: Finished
Foundation : Basement
Appliances: Dishwasher,Disposal,Dryer,Free-Standing Gas Range,Free-Standing Refrigerator,Microwave,Washer
Cooling: Central Air
Heating: Forced Air
Fuel: Natural Gas
Waste: Public Sewer (Sewer-Sanitary)
Watersource: Public (Municipal)
Tax, Fees & Legal
Home warranty: No
Est. Summer Taxes: $4,514
Est. Winter Taxes: $1,776
Legal Description: 2B16 LOT 16 RIVERVIEW GLENS SUB T4S R10E L97 P80 TO 83 INCL WCR

IDX provided courtesy of Realcomp II Ltd. via AAA McNamara Properties and Realcomp II Ltd, ©2025 Realcomp II Ltd. Shareholders
Listing By: Brooke Brock of BBR Realty LLC, Phone: (734) 301-3350

