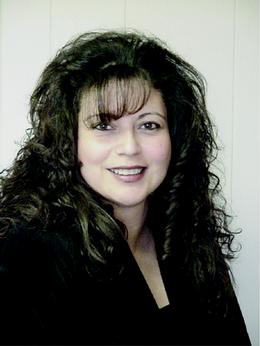$380,000 for Sale
11309 oak hill road, davisburg, MI 48350
| Beds 3 | Baths 3 | 1,862 Sqft | 1.09 Acres |
|
1 of 25 |
Property Description
Situated on approximately 1.09 acres, this spacious house offers ample living space and a range of desirable features. The home boasts three bedrooms, each bedroom features a walk-in closet, ensuring ample storage space. Three full bathrooms as well. The home's total square footage is approximately 1,862, providing a comfortable and well-designed living environment with first floor laundry. The 10-foot ceilings in the unfinished basement offer the potential for future expansion or customization to meet the homeowner's needs. The large great room, complete with a fireplace, creates a warm and inviting gathering space for family and friends. The property also includes an insulated 4-car attached garage, equipped with 220-volt outlets (inside & outside), making it ideal for workshop or hobby space. Additionally, the home features new roofing, decks, and sidewalks, as well as gutter guards, enhancing the property's curb appeal and functionality. The home's mechanical systems have also been recently updated, with a new well pump and tank, salt-less water softener, and AC, ensuring the comfort and efficiency of the living space. The property's 21 solar panels further contribute to its energy-efficient and sustainable design saving on electric bills.
General Information
Sale Price: $380,000
Price/SqFt: $204
Status: Active
MLS#: rcomi20240073467
City: springfield twp
Post Office: davisburg
Schools: holly
County: Oakland
Acres: 1.09
Lot Dimensions: 120x322x176x461
Bedrooms:3
Bathrooms:3 (3 full, 0 half)
House Size: 1,862 sq.ft.
Acreage: 1.09 est.
Year Built: 1996
Property Type: Single Family
Style: Modular Home,Ranch
Features & Room Sizes
Bedroom 1:
Bedroom 2 :
Bedroom 3:
Bedroom 4:
Family Room:
Greatroom:
Dinning Room:
Kitchen:
Livingroom:
Pole Buildings:
Paved Road: Dirt
Garage: 4 Car
Garage Description: Direct Access,Electricity,Door Opener,Side Entrance,Attached
Construction: Vinyl
Exterior: Vinyl
Exterior Misc: Gutter Guard System,Lighting
Fireplaces: 1
Basement: Yes
Basement Description: Unfinished
Foundation : Basement
Appliances: Dryer,Free-Standing Gas Range,Free-Standing Refrigerator,Microwave,Portable Dishwasher,Washer
Cooling: Central Air
Heating: Forced Air
Fuel: LP Gas/Propane
Waste: Septic Tank (Existing)
Watersource: Well (Existing)
Tax, Fees & Legal
Home warranty: No
Est. Summer Taxes: $2,198
Est. Winter Taxes: $895
Legal Description: T4N, R8E, SEC 4 PART OF NE 1/4 BEG AT PT DIST S 89-08-20 W 1336.88 FT & N 00-50-40 W 616.11 FT FROM E 1/4 COR, TH N 43-46-41 W 461.25 FT, TH N 46-13-19 E 120 FT, TH S 43-46-41 E 332.27 FT, TH S 00-50-40 E 176.17 FT TO BEG 1.09 A4-8-94 FR 001

IDX provided courtesy of Realcomp II Ltd. via AAA McNamara Properties and Realcomp II Ltd, ©2025 Realcomp II Ltd. Shareholders
Listing By: Stacey Gomez of Coldwell Banker Realty-Clarkston, Phone: (248) 625-1000

