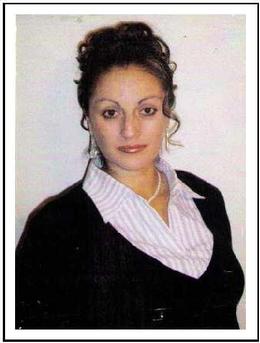$325,000 for Sale
10200 buckhorn lake, holly, MI 48442
| Beds 5 | Baths 3 | 1,725 Sqft | 1.52 Acres |
|
1 of 43 |
Property Description
Welcome to 10200 Buckhorn Lake Rd, Holly, MI 48442â€â€a picturesque colonial home that embodies the charm and tranquility of Michigan living. This 5-bedroom, 2.5-bathroom residence is nestled on 1.52 acres, complete with a private pond, offering a peaceful retreat from the busy world. Featuring 1,725 square feet of living space, this home has been thoughtfully updated with modern touches, including a kitchen remodel in 2024, remodeled bathrooms, updated flooring, a newer roof, and an engineered septic system that is just 4 years old. Appliances are less than 3 years old, and the attached 3-car garage offers ample space for vehicles and storage. Located in the vibrant community of Holly, this home is surrounded by historic charm and abundant natural beauty. Downtown Holly offers unique boutiques, restaurants, and annual events such as the Holly Dickens Festival and HollyDays. Outdoor enthusiasts will enjoy nearby Holly Recreation Area with its trails, fishing, and camping, as well as Rose Oaks County Park and Seven Lakes State Park, perfect for hiking, fishing, and horseback riding. The area’s parks and lakes provide year-round opportunities to connect with nature. Holly’s central location ensures easy access to major highways, including US-23, I-75, and M-59, making commutes to Detroit, Flint, and surrounding cities simple. Nearby towns like Fenton and Grand Blanc offer additional shopping, dining, and entertainment, blending small-town charm with big-city convenience. This home is not just a residenceâ€â€it’s a lifestyle. Whether you’re drawn to festivals, nature, or the comforts of this updated home, 10200 Buckhorn Lake Rd offers something for everyone. Schedule your private showing today and begin your journey in beautiful Holly, Michigan.
General Information
Sale Price: $325,000
Price/SqFt: $188
Status: Active
MLS#: rcomi60363955
City: rose twp
Post Office: holly
Schools: holly area school district
County: Oakland
Subdivision: suprvr's plat no 5 - rose twp
Acres: 1.52
Lot Dimensions: 230x312x177x261
Bedrooms:5
Bathrooms:3 (2 full, 1 half)
House Size: 1,725 sq.ft.
Acreage: 1.52 est.
Year Built: 1977
Property Type: Single Family
Style: Colonial
Features & Room Sizes
Bedroom 1: 11x15
Bedroom 2 : 12x11
Bedroom 3: 10x12
Bedroom 4: 12x14
Family Room: 11x19
Greatroom:
Dinning Room: 10x14
Kitchen: 10x14
Livingroom: 13x17
Outer Buildings: Shed
Pole Buildings:
Paved Road: Gravel
Garage: 2.5
Garage Description: Attached Garage,Direct Access
Exterior: Aluminum,Wood
Exterior Misc: Deck,Porch
Fireplaces: Yes
Fireplace Description: LivRoom Fireplace,Natural Fireplace
Basement: Yes
Basement Description: Partially Finished
Foundation : Basement
Appliances: Dishwasher,Disposal,Dryer,Microwave,Range/Oven,Refrigerator,Washer
Cooling: Ceiling Fan(s),Central A/C
Heating: Forced Air
Fuel: LP/Propane Gas,Wood
Waste: Septic
Watersource: Private Well
Tax, Fees & Legal
Est. Summer Taxes: $2,934
Est. Winter Taxes: $756
HOA fees:

Information provided by East Central Association of REALTORS
® Copyright 2025
All information provided is deemed reliable but is not guaranteed and should be independently verified. Participants are required to indicate on their websites that the information being provided is for consumers' personal, non-commercial use and may not be used for any purpose other than to identify prospective properties consumers may be interested in purchasing.
Listing By: Joshua Dillon of J Dillon Realty, Phone: 734-777-4448

